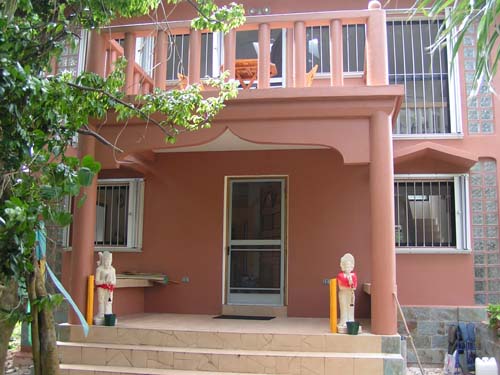WELCOME!Our home is finished only one year after we broke ground. Our most sincere thanks to everyone who has given their support, advice and freindship during the course of this project. Special thanks goes out to our contruction crew, Pratheep, Lekmek, and Rhungpung, Our architect Chris Fryling, Matt Gregory, who helped us with our personnel, Tim Brauswell for his engineering insights, Fred Prinz, for his contruction advice and helping us haul 5000lbs of marble and granite from the port, Tony Stearns for helping us get all of our furniture and my favorite stove from Bali, and all of the CNMI govenment agencies whose professionalism, understanding, and good advice allowed it all to happen. A word about the pictures: Each image is a clickable thumbnail. When you click on the image, you will see an enlarged version of the image. Many of the enlarged images have descriptive captions, so click away to read the details. Remember, to get back to this page, just click on the title in the gray bar at the top. Specs:
Errata Wherever possible, we tried to used the most durable materials/techniques. Banisters are all concrete. Wood, with the exception of the doors (aluminium was the door material of choice, but was far too expensive, so we settled for solid mahogany) is used only for decoration. All wood used is either teak or mahogany. All furniture is teak and most is over 30 years old. With a few exceptions such as lighting fixtures, all metal is either solid brass or stainless. . |
